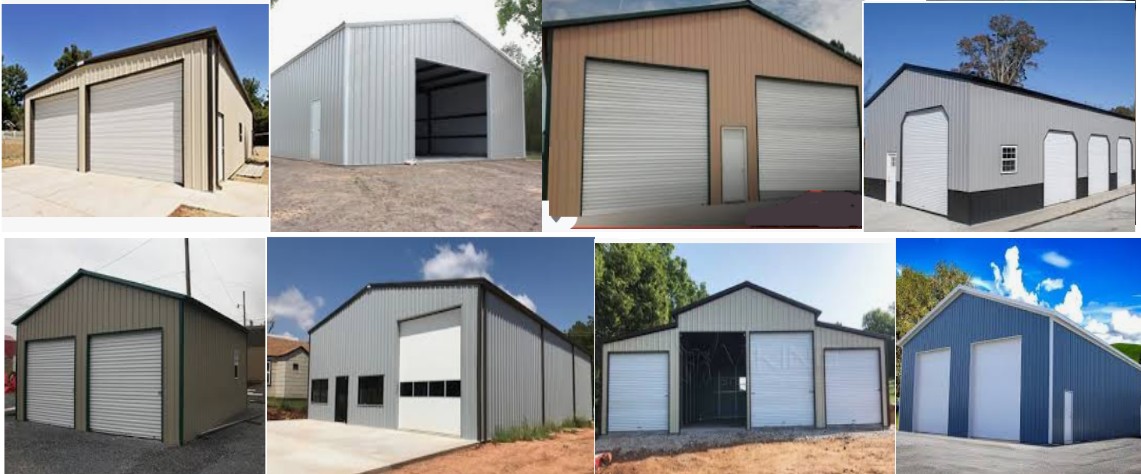
| Estimate Request | 218.409.2178 | eugene@american-steelgarages.com |
AMERICAN-STEELGARAGES.comBuilt 20 Years Warranty Strong!Transparent PricingNo hidden fees, Straight talk and solid builds, |

|
|
On your concrete slab, concrete footings, leveled dirt or gravel, or blacktop. Owner responsible for permit and siteprep. Call American Steel Garages, lets estimate your project sizes and options. Eugene 218.409.2178 |
|
HOME
CONTACT
MENU
"PHOTO GALLERIES" Sitemap |
|
AMERICAN-STEEL GARAGES.com
Garage Builders BTL | Built To Last Call Now: 218.409.2178 for your dream project estimate!
Steel garages are a durable and versatile option for protecting vehicles, equipment, and valuables from the elements. Known for their strength and low maintenance, steel garages come in a variety of sizes to suit different needs.
Browse our photo galleries, then call us and lets discuss your garage build today, call now.
|
|
TO HELP YOU GET STARTED,
 | ||
|
HOME
CONTACT
MENU
"PHOTO GALLERIES" |
|
American-SteelGarages.com FINANCING OPTIONS
|
|
|